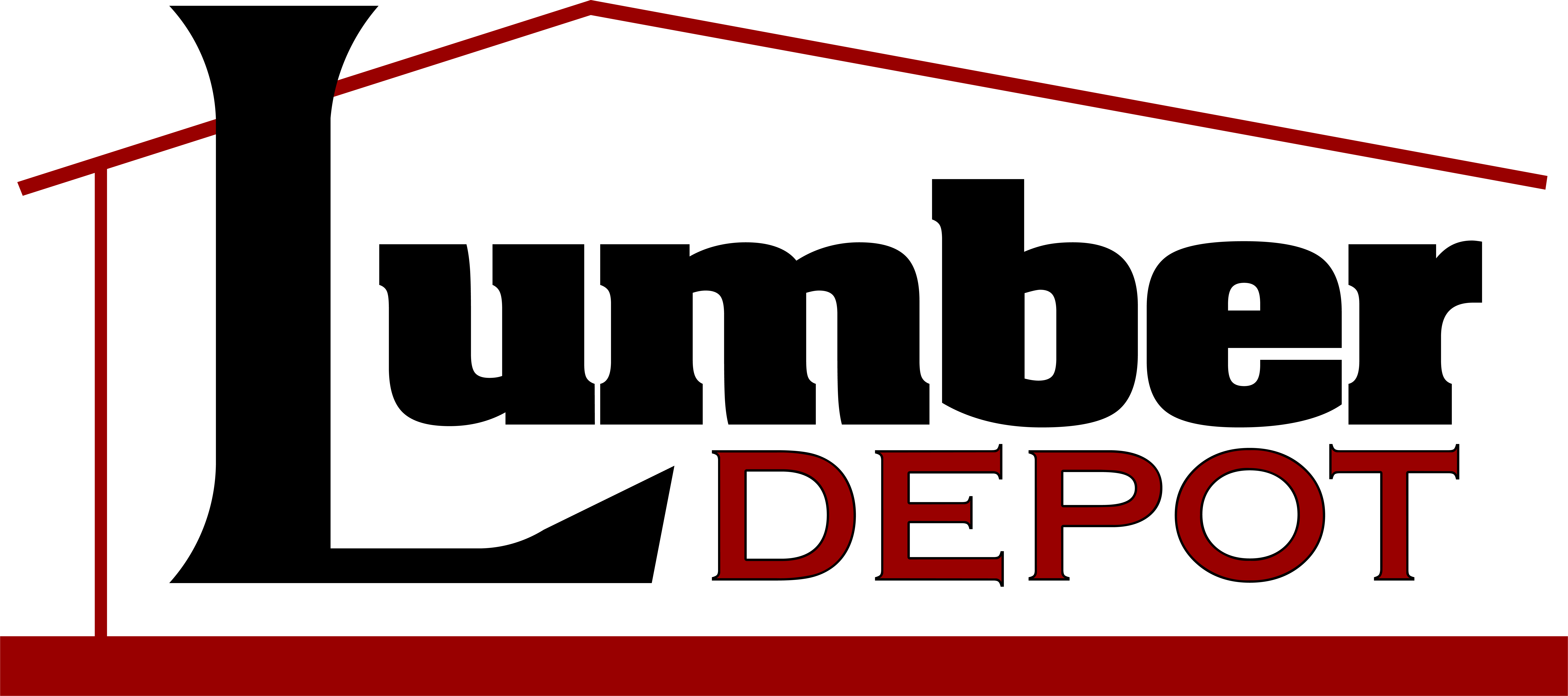This beautiful farmhouse-style kitchen has us dreaming of spring! The home was recently completed north of New York Mills for a couple looking to get off of the farm and into their dream retirement home. Their biggest wish was for the kitchen to be the star of the show.

The homeowner had been dreaming up her dream floor plan and kitchen layout for years. When they were ready to build, she came to Lumber Depot knowing exactly what she wanted. We just had to bring her vision to life! We started by drawing her floor plan to scale and then worked to select the materials to complete the look.
Lumber Depot provided the majority of the materials for the project. The homeowner appreciated Lumber Depot being a one-stop shop for building materials. It’s easy to get overwhelmed at the big box stores with so many options. Driving right to NYM to one spot to get everything made the process easier for the homeowners.


THE BAKING CENTER
The homeowner does a lot of cooking and baking for her family, so the kitchen was a big focus for the project. She dreamed up a baking center with cabinets to hold all of the ingredients and tools needed to whip up some sweet treats. It also includes a pop-up mixer shelf enclosed in a cabinet.

TWO-TONED CABINETRY
The mix of the stained hickory island and the painted cabinetry around the perimeter provides a nice contrast in the kitchen.

COOKBOOK STORAGE
The hallway was too tight, so the homeowners built the wall into the master bedroom to make room for this unique built-in shelving display for cookbooks.

MONOSLOPE CEILING
The kitchen ceiling has a unique sloped ceiling. It’s vaulted in only one direction adding a unique character and openness to the space.

STRIKING HARDWARE
The cabinetry hardware is a nice shape and size for the doors. In black, it’s a striking contrast to the painted cabinetry.

PANTRY BARN DOOR
The barn door for the pantry is a great use for a barn door. It’s decorative without taking up too much space. Barn doors are a great way to create separation with style!
MATERIALS
Perimeter cabinets – Mid-Continent, painted Stone
Perimeter countertops – LG Viatera Minuet quartz
Island cabinets – Mid-Continent, Briarwood black glazed hickory
Island countertops – Hanstone Oceana quartz
Primelinx shiplap painted white
Hardware – Jeffrey Alexander, Merrick pull in black
Flooring – Karndean, Korlok Reclaimed French Oak
Interior doors – Bayer Built, Thistle stained pine doors
Barn door & hardware – Bayer Built, stained pine door with black hardware
Front door – Bayer Built, Vista Grande
Windows – Andersen, 100 series single hung, black







